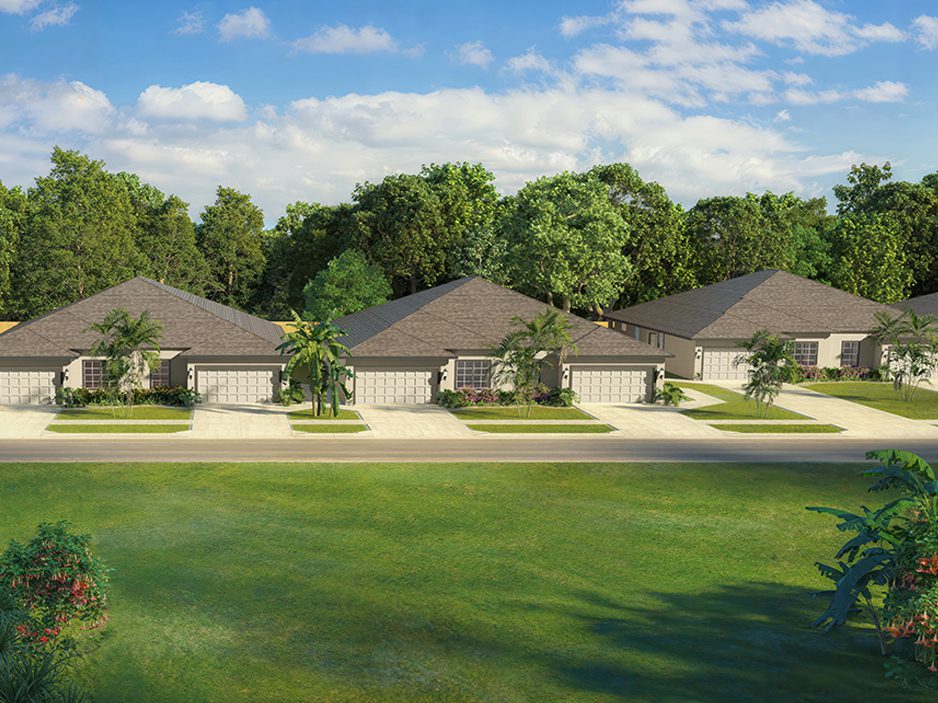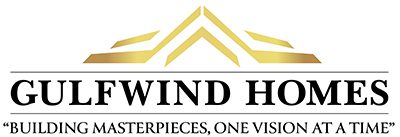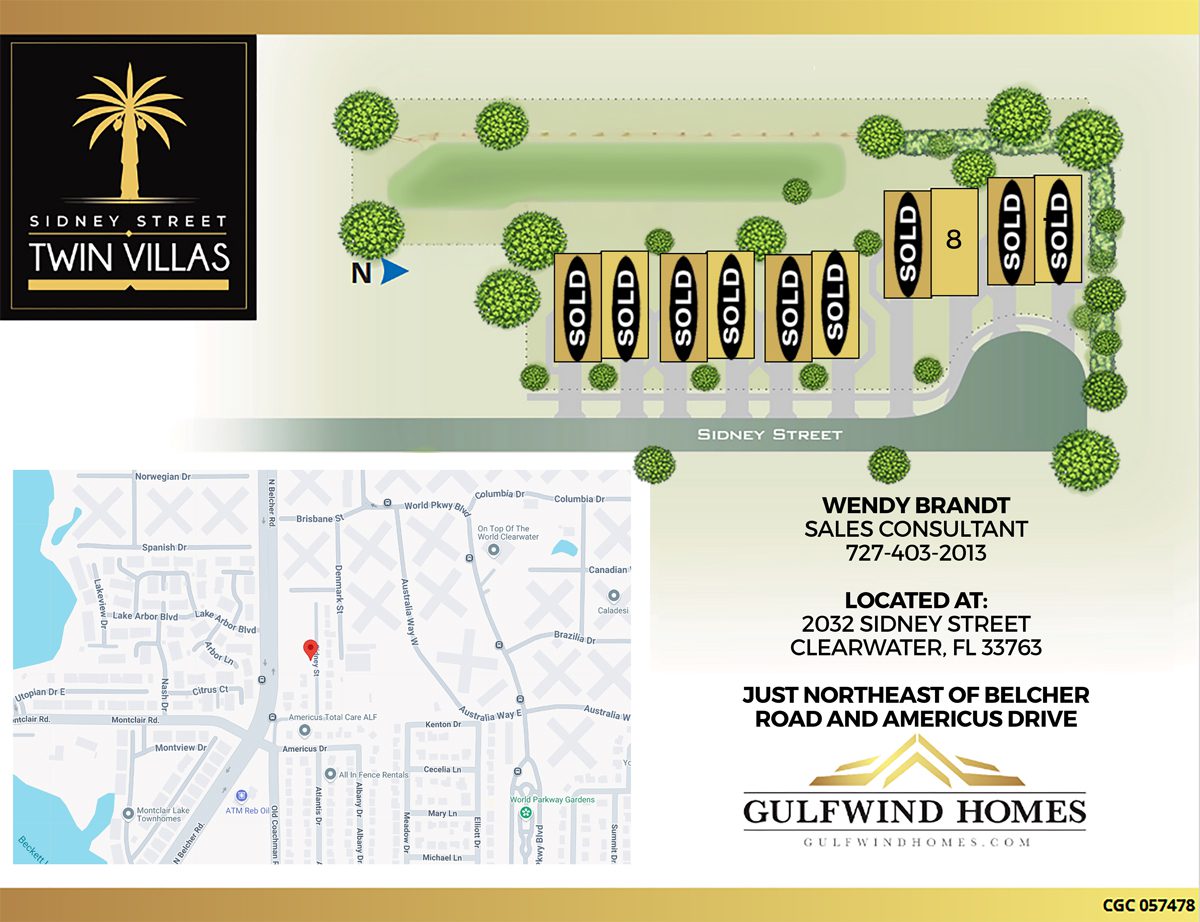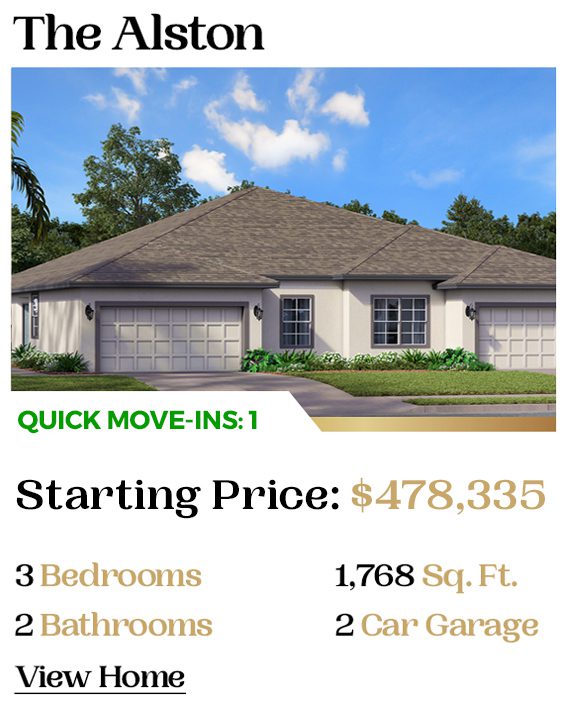Contact Us:
Wendy: 727-403-2013
Sidney Street Twin Villas
Located In a Non-Evacuation Area!

Lot 3: $478,335
Move-In Ready!
Step into this beautifully designed single-level home, where comfort and luxury blend seamlessly. The stand out feature of this residence is the stunning primary suite, complete with two spacious walk-in closets, dual sink areas, and a luxurious shower. It’s the perfect retreat for relaxation and privacy.
The Alston offers three well-appointed bedrooms, with the option to transform the third bedroom into a cozy den or home office, catering to your lifestyle needs. The heart of the home is a spacious kitchen with a large peninsula, ideal for casual dining or entertaining guests.
This flows effortlessly into the open dining and family room, creating an inviting space for gatherings. Step outside to the cozy lanai, perfect for morning coffee or evening relaxation.

Quality Exteriors
• 24g Steel Corrugated Stormshutters Provided for All Non-Impact Exterior Glass
• Low E Insulated Windows
• Sherwin Williams paint
• Textured stucco wall finish with raised front branding.
• Hurricane Rated Automatic Garage Door Opener and Two Remotes
• Coach lights on garage
• Acrylic finish on front entry & covered lanai
• 200 amp electrical service
• Professionally designed landscape package & sod
• Two Exterior hose bibs
• Two Weatherproof exterior electrical outlets
• Six panel fiberglass front entry door with side window
• Kwikset entry door hardware with deadbolt lock
Quality Interiors
• Sherwin Williams paint
• Designer 2-Panel Interior Doors with 2 ¼” Colonial Casing
• 5 ¼” Colonial Baseboards
• Floorte ProSeries Vinyl Flooring Throughout Home
• Kwikset Door Levers
• Ceiling fan pre-wires in Family Room, Lanai, & Bedrooms
• White Decora light switches
• White Solid Surface Sills on All Windows
• Closet Maid “Freeslide” Vinyl Coated Wire Shelving Closets
• Four (4) RG6 Coaxial Cable Outlets
• Four (4) CAT5 ePhone Jacks
• Laundry Tub – Free Standing
• Square Drywall Corners
• Spanish Lace Ceilings
• Orange Peel Interior Wall Texture
Dream Kitchen
• Cabinetry with 36″ Uppers
• Granite Countertops with 4″ Backsplash
• Stainless Steel 60/40 Drop-In Kitchen Sink
• Moen Faucet
• GE Gas Range, Microwave and Dishwasher in
Stainless Steel
• Ice-Maker Line
• 1/2 HP Food Disposal
• Recessed Lighting in Kitchen
• Undercabinet Light Prewire
Primary Suite & Baths
• Executive-Height Vanities (36″) with Mirrors in All Baths
• 6”X6” White Shower Wall Tile Floor to Ceiling in All Baths
• Granite Countertops with 4″ Backsplash in All Baths
• Elongated Water-Saver Commode in All Baths
• Undermount Oval Sinks in All Baths
• Chrome Glass Shower Enclosure in Primary Suite
Safety, Energy and Economy
• R-38 insulation in Ceilings Above
• Air-Conditioned Living Space
• High efficiency HVAC system
• Tankless Gas Water Heater
• CO2 and Smoke Detectors Hardwired w/Battery
Back-Up for Safety and Peace-of-Mind
• Security System with Sensors on All Doors and
Windows (Complete home) and One Keypad
• Programmable Thermostat
• Pre-Plumbed for Water Softener
• Gas Dryer Hook Up
• Weather-Sension Irrigation System
Talk to an Expert!
"*" indicates required fields
MAIN OFFICE:
2264 Bayshore Blvd, Dunedin, FL 34698
CALL: (813) 854-4715



