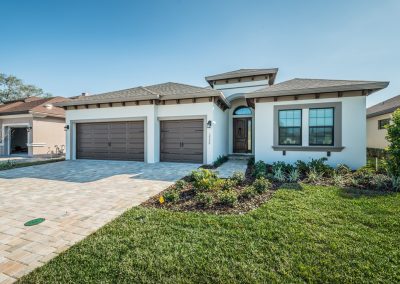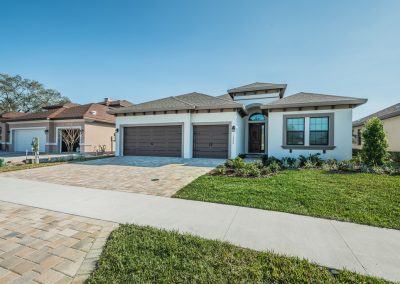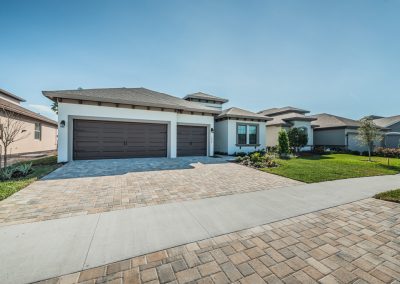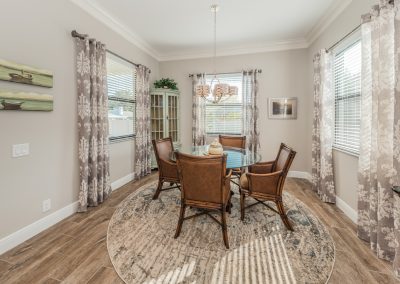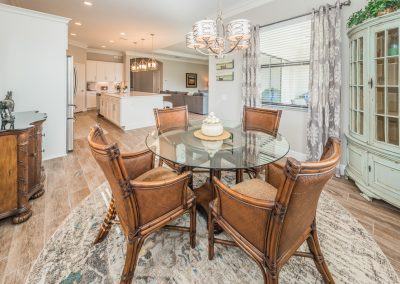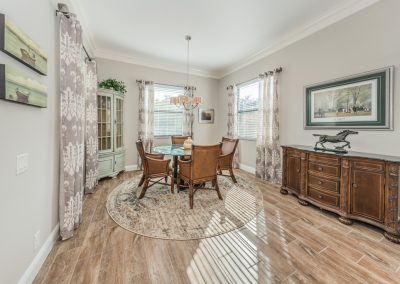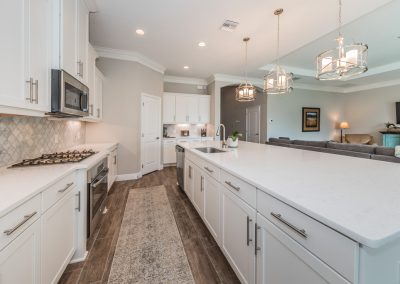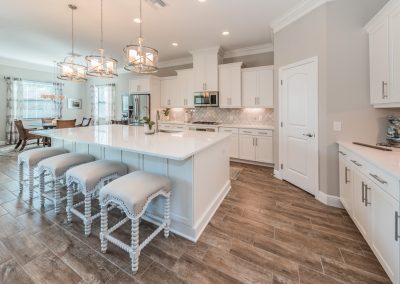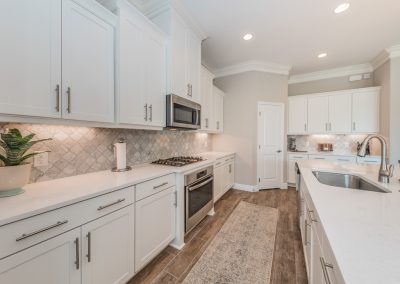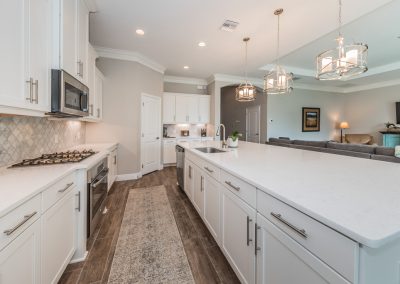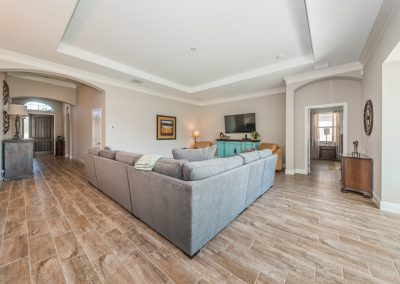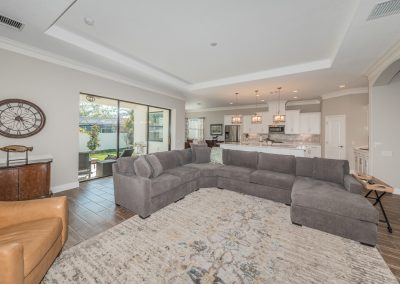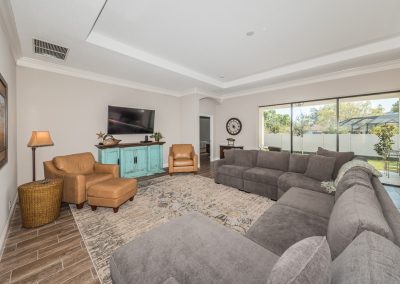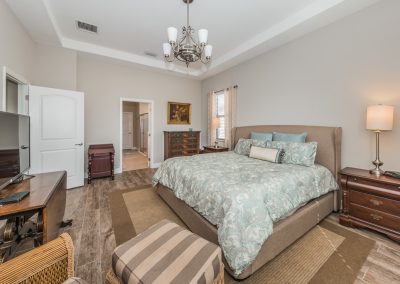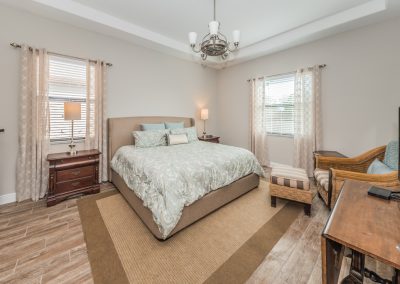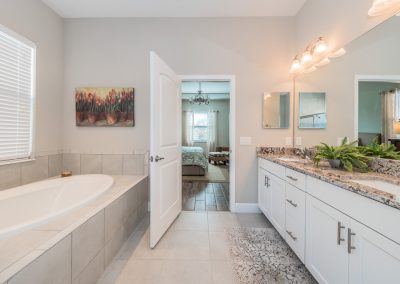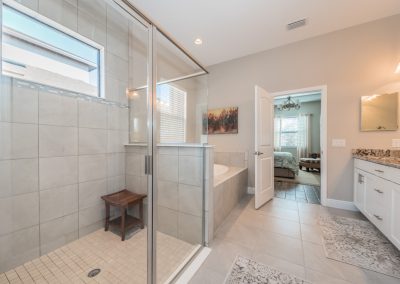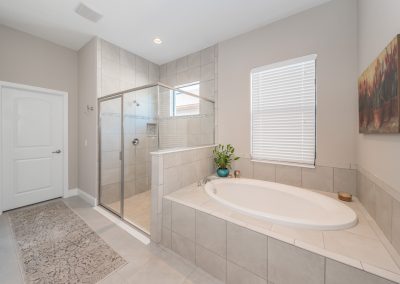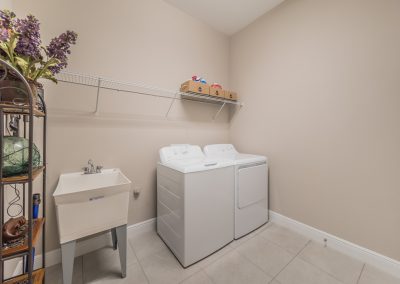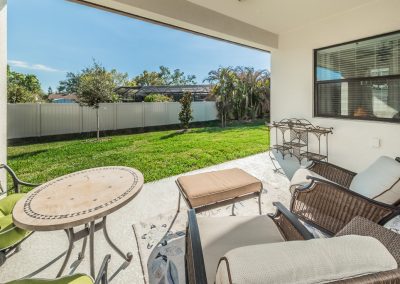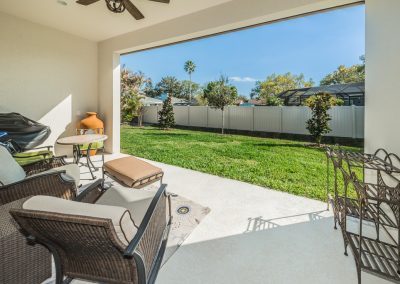The Arlington Floor Plan
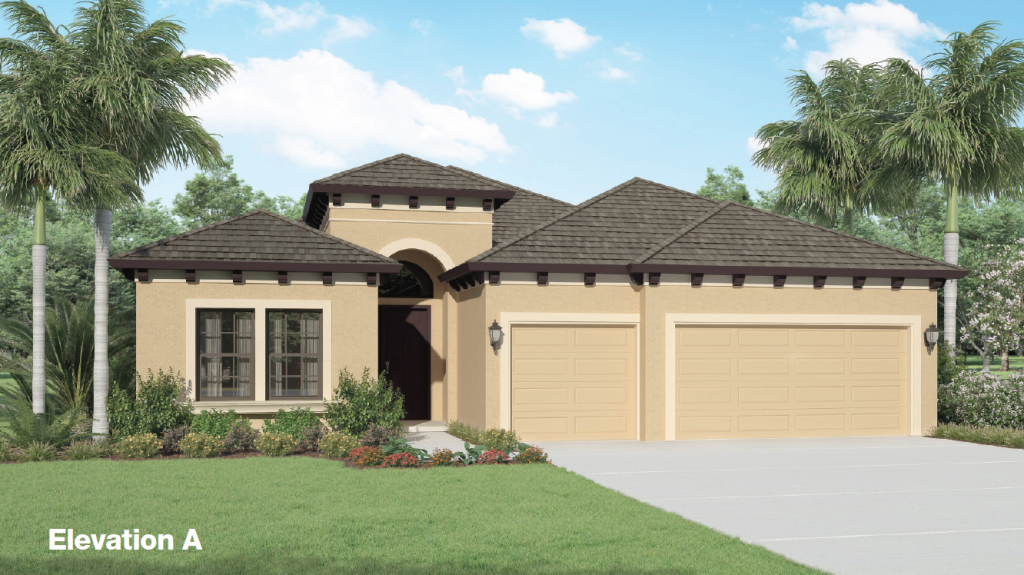
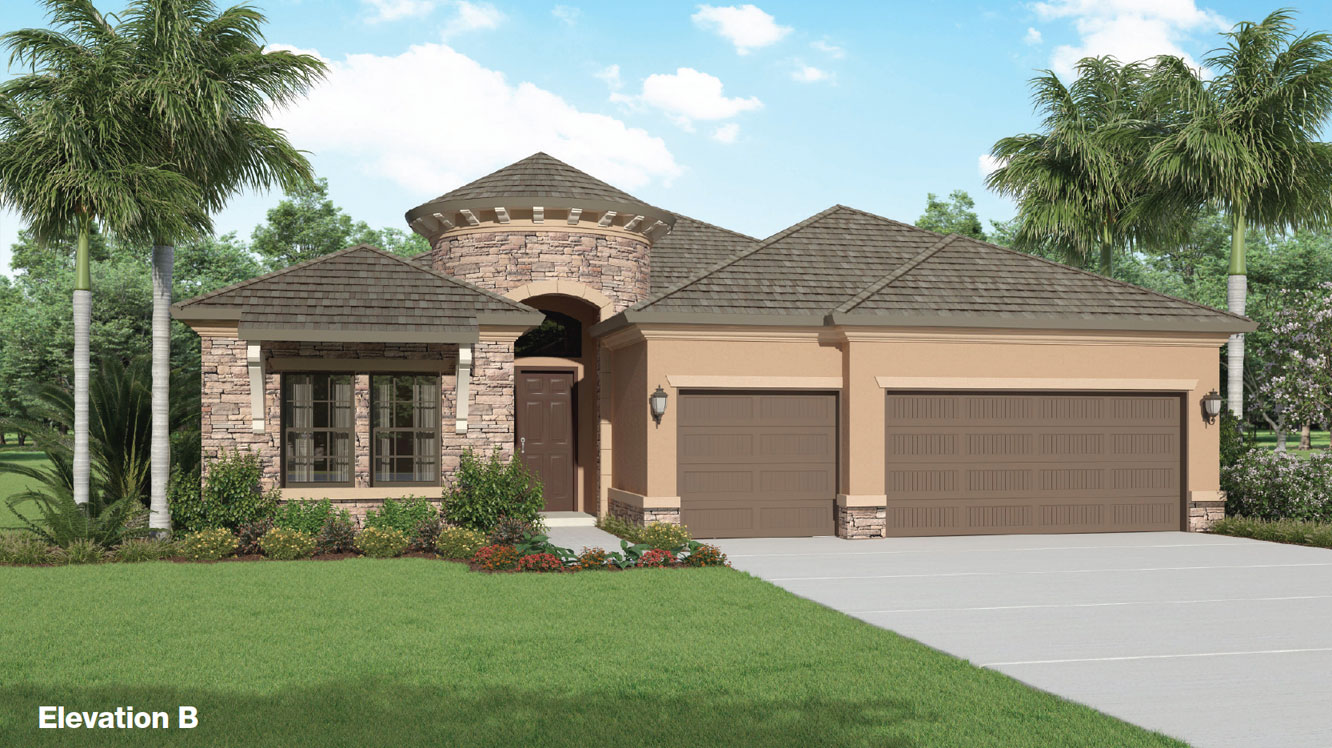
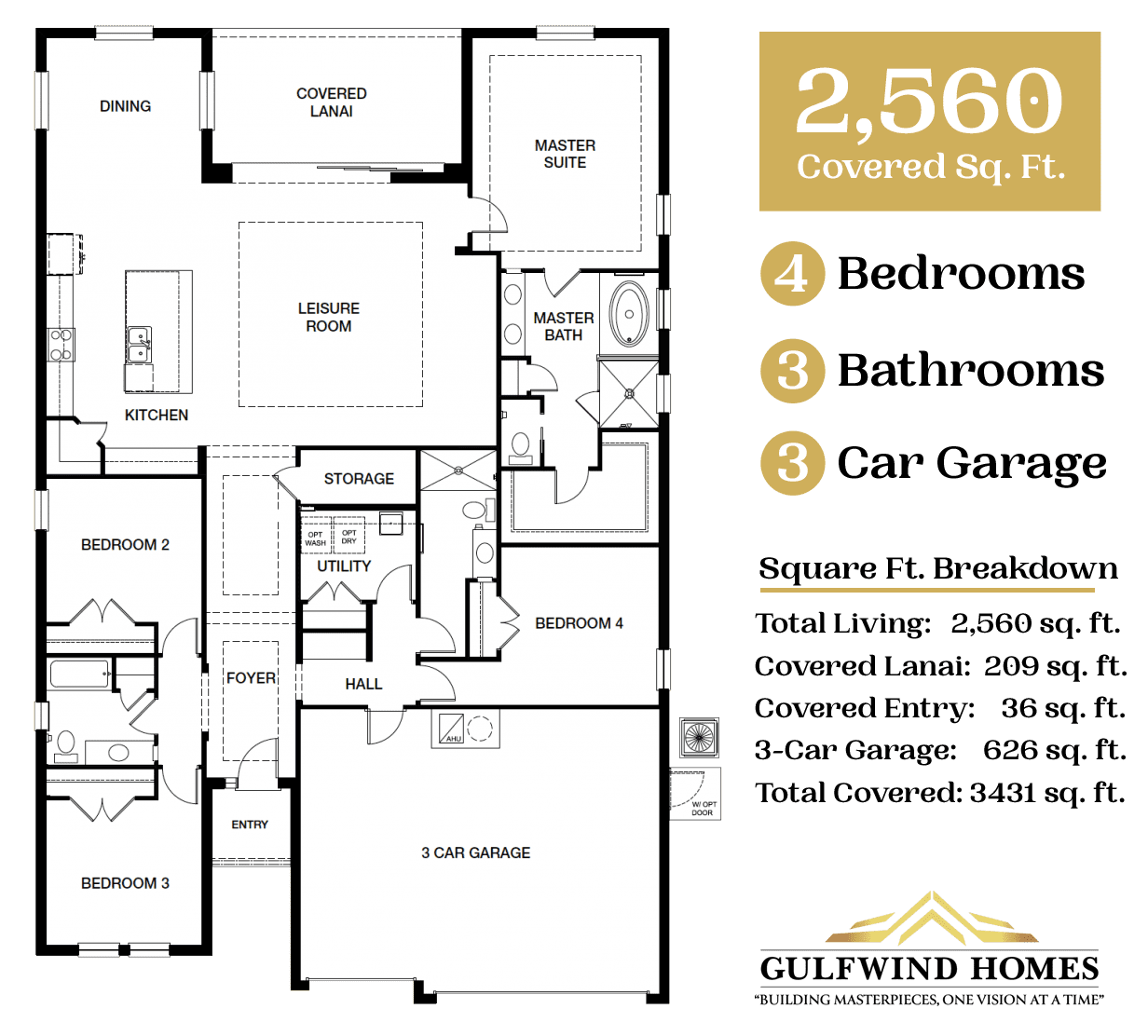
The Arlington is a stunning showcase of luxury living, thoughtfully designed to elevate everyday comfort for you and your family. This sophisticated single-story home features four spacious bedrooms, three beautifully appointed baths, and a generous three-car garage—every detail crafted with elegance and purpose.
From the moment you enter, a dramatic foyer welcomes you with soaring 12-foot tray ceilings and graceful archways that set an unmistakably grand tone. To the left, a private hallway reveals two well-designed bedrooms connected by a stylish shared bath. To the right, an additional bedroom and bath create the perfect guest retreat or can easily transform into a polished home office.
At the heart of the home, the gourmet kitchen makes an unforgettable impression with its expansive island overlooking the dining area and leisure room—an ideal setting for both serene family moments and effortless entertaining. Wide three-panel glass sliders open to the lanai, flooding the interior with natural light and enhancing the home’s bright, open ambiance.
The luxurious primary suite serves as a tranquil escape, complete with a spacious walk-in closet, an elegant garden tub, and a separate walk-in shower—offering a truly spa-like experience within the comfort of home.
MAIN OFFICE:
2264 Bayshore Blvd, Dunedin, FL 34698
CALL: (813) 854-4715

