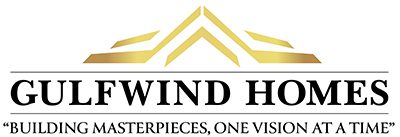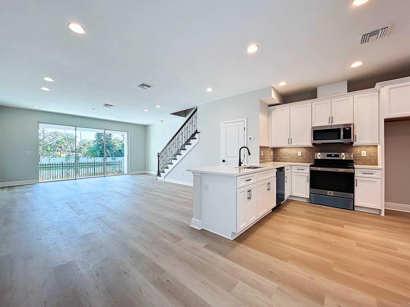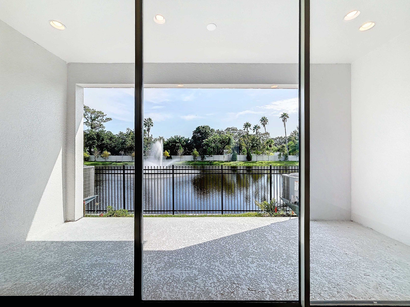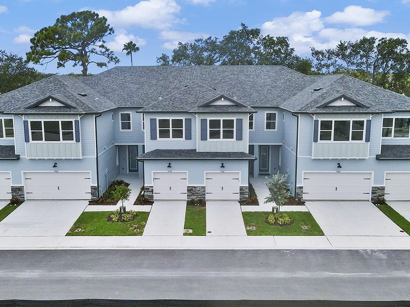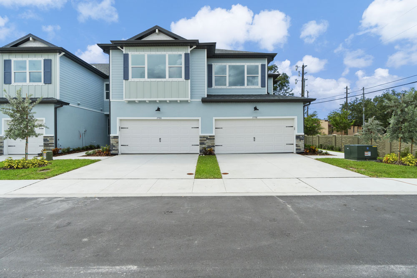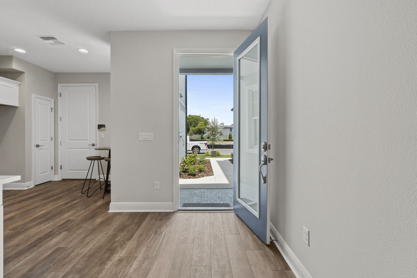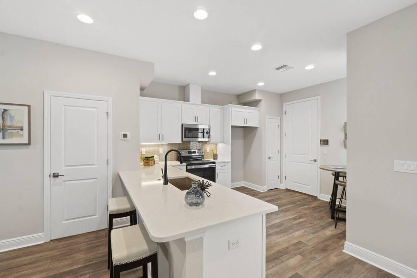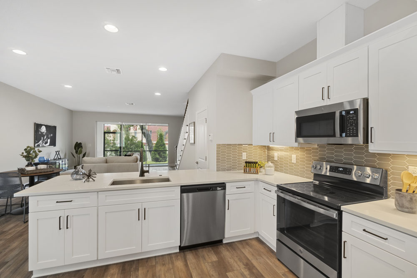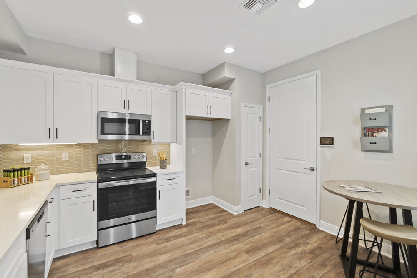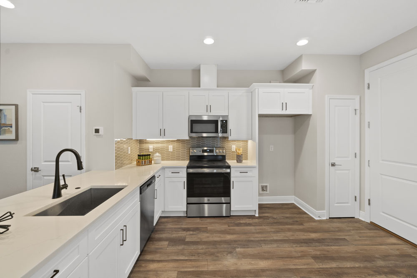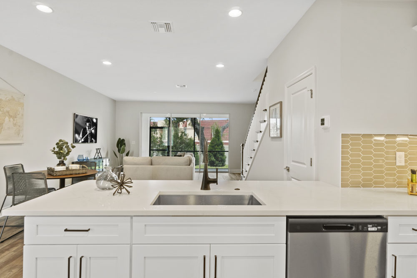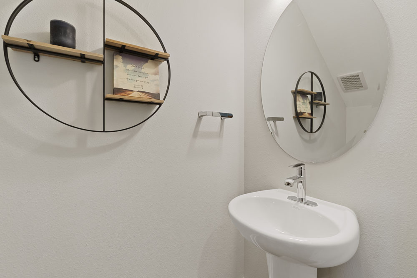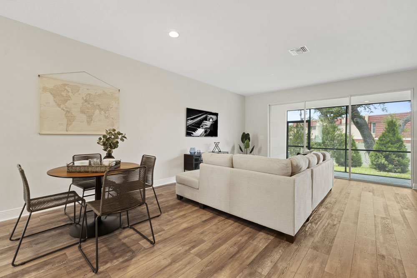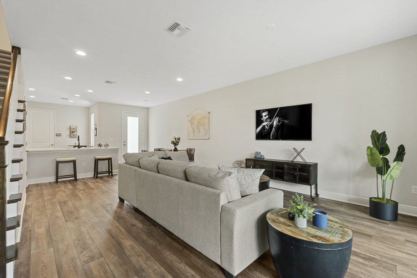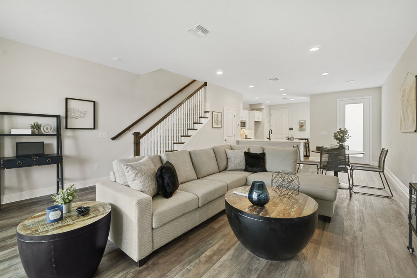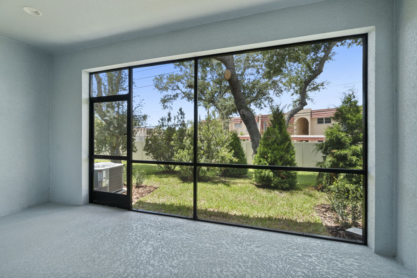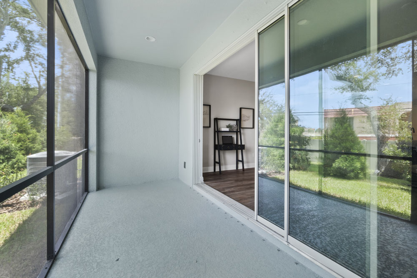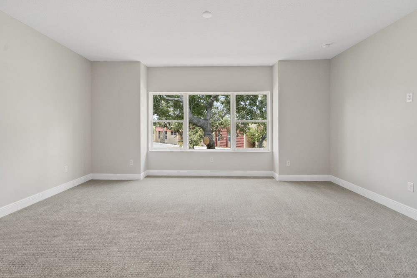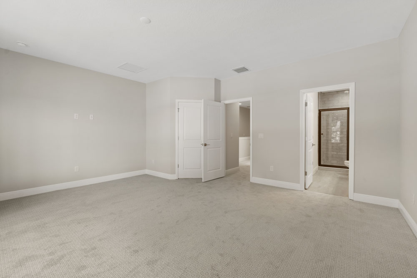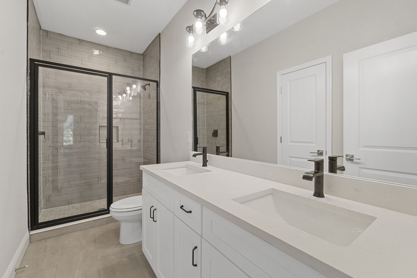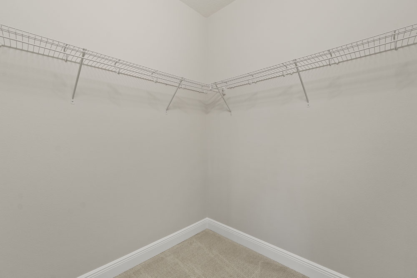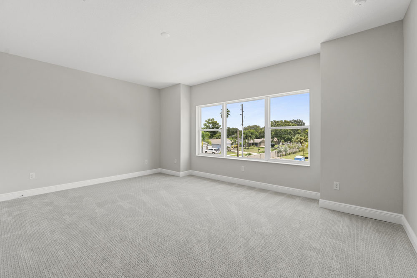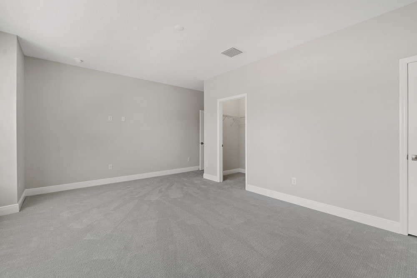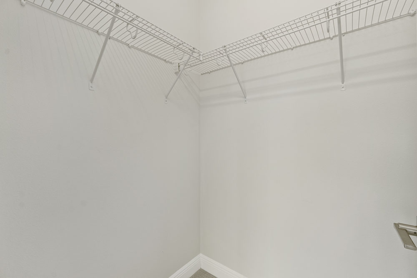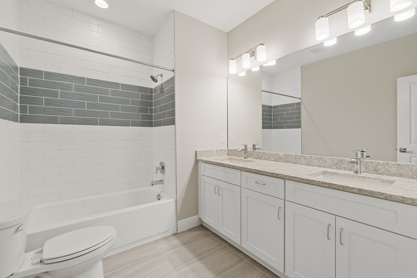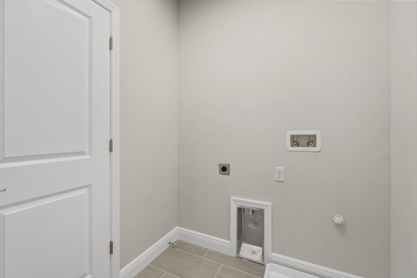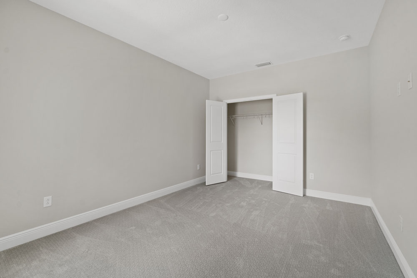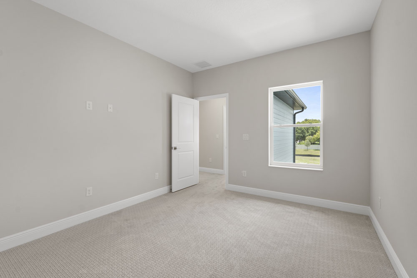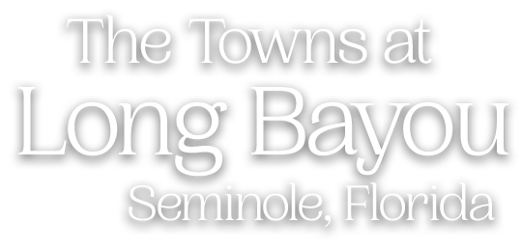
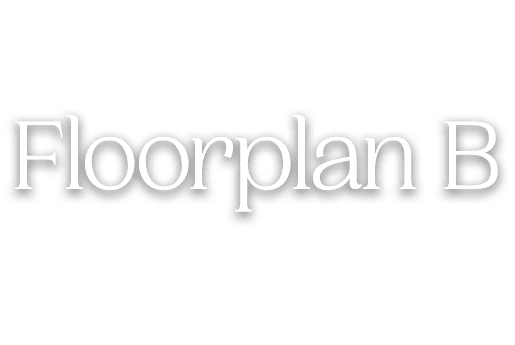
3 Bedrooms
2 Bathrooms
1 Half Bathroom
1,977 Square Ft.
2 Car Garage
2 Stories
Lot 30: $535,000
Ready Now!
Click Here to View
Lot 31: Unit C - $425,000
Ready Now!
Click Here to View
Video Walkthrough – Floorplan B
Interior Shots – Floorplan B
Luxury Features:
The Towns at Long Bayou
Quality Exteriors
• 30 year architectural shingles
• Low E insulated windows throughout
• Impact rated frosted glass front entry door
• Kwikset entry door hardware with deadbolt lock
• Sherwin Williams paint
• Textured stucco wall finish exterior with raised
banding and hardie board 2nd floor.
• Garage door with automatic garage door
opener & two remotes
• Coach light on garage
• Acrylic finish on front entry & covered lanai
• 200 amp electrical service
• Floratam sod
• Professionally designed landscape package
• Exterior hose bibs*
• Weatherproof exterior electrical outlets*
• Built in tube system for pest control in walls
• Corrugated steel hurricane shutters
Quality Interiors
• Sherwin Williams paint
• Designer six panel wood grain interior doors
with 2 ¼" colonial casing
• 5 ¼" colonial baseboards
• Shaw large format tile flooring in foyer, kitchen,
laundry room, bathrooms, and A/C Closet
• Kwikset door levers
• Decorative fixtures throughout
• Ceiling fan pre-wires*
• White Decora light switches
• Solid surface sills on all windows
• Closet Maid “Free slide” vinyl coated wire shelving
in all closets
• Shaw carpeting over 6lb pad
• Half-wall carpeted staircase
• TV outlets*
• CAT5 phone jack*
• Squared corner bead
• Spanish lace ceilings
• Orange peel interior wall texture
Dream Kitchen
• 36" uppers with crown moulding
• Granite countertops with 4" backsplash
• Pre-wired for under cabinet lighting
• Stainless steel double bowl drop-in kitchen sink
• Moen chrome faucet
• GE electric range, microwave and dishwasher in
stainless steel
• Ice-maker line
• 1/2 HP food disposal
• Recessed lighting in kitchen and dining room
Luxury Owners' Retreats and Baths
• Moen chrome fixtures in all baths
• Executive-height vanities in all baths (36")
with mirrors
• Shaw large format tile in Primary Suite and all Baths
• Showers include floor to ceiling wall tile
• Granite countertops in all baths
• Elongated water-saver commode
• Top mounted oval sinks
• Chrome glass shower enclosure in Primary Suite
Safety, Energy and Economy
• R-30 insulation in ceilings above air-conditioned
living space
• High efficiency HVAC system
• Electric water heater
• CO2 and smoke detectors hardwired w/battery
back-up for safety and peace-of-mind
• Security system with sensors on all doors and
windows (complete home) and one keypad
• Programmable thermostat
• Dryer hook up
• Pre-Plumbed for water softener
Talk to an Expert!
"*" indicates required fields
MAIN OFFICE:
2264 Bayshore Blvd, Dunedin, FL 34698
CALL: (813) 854-4715
