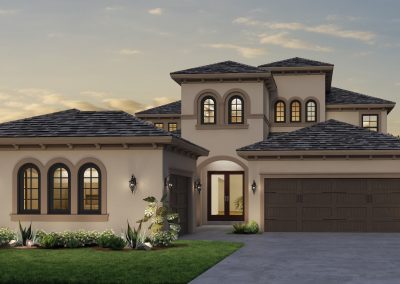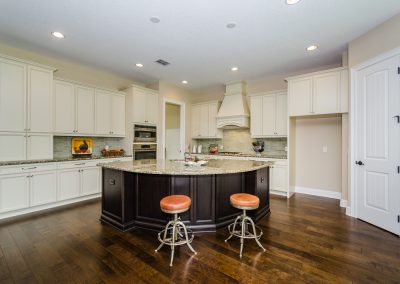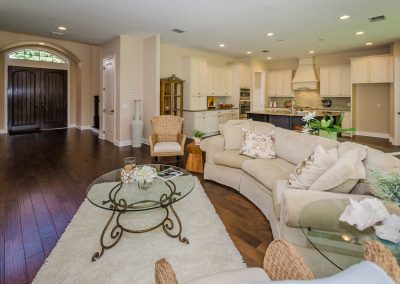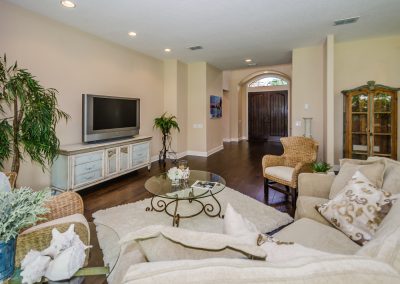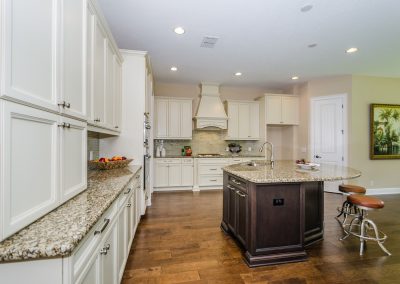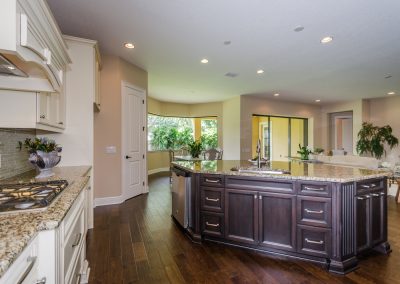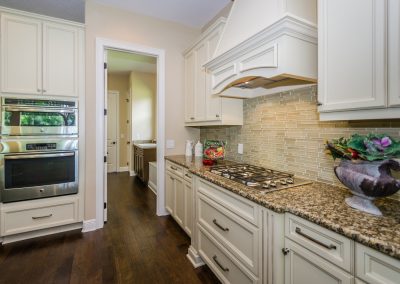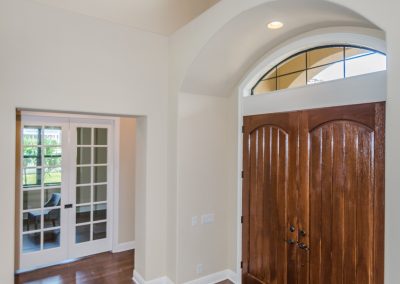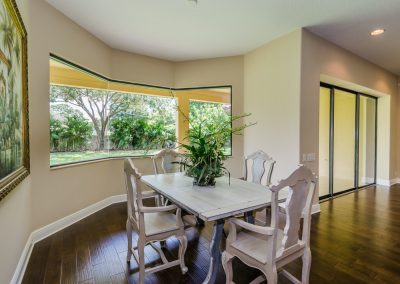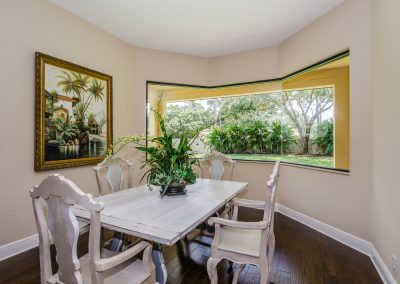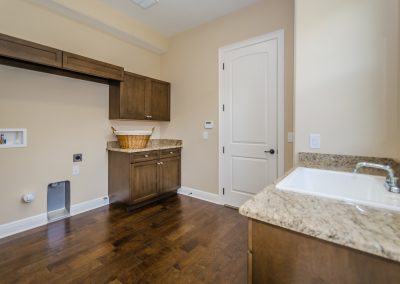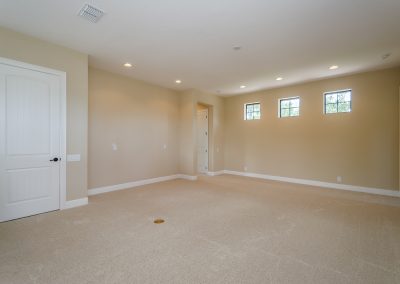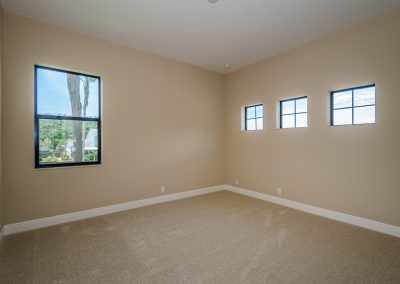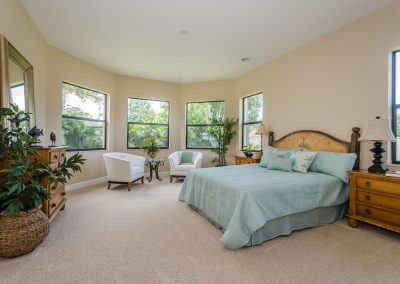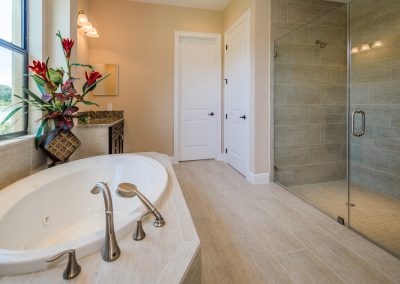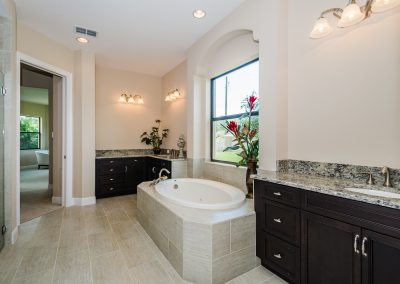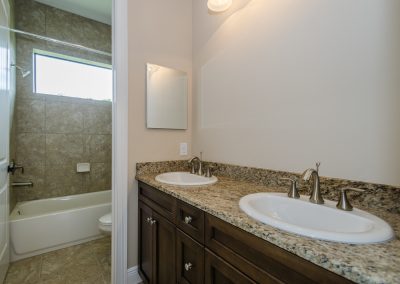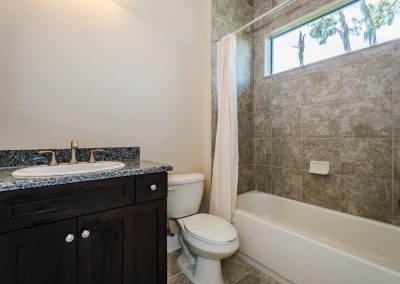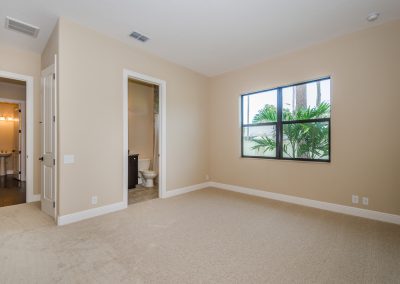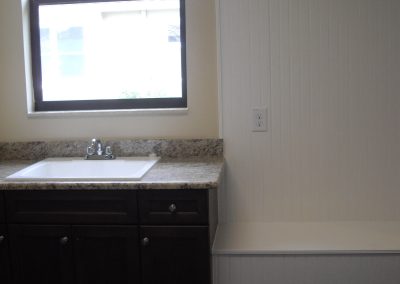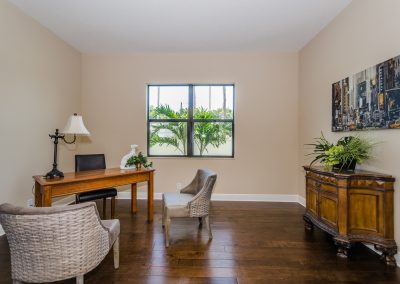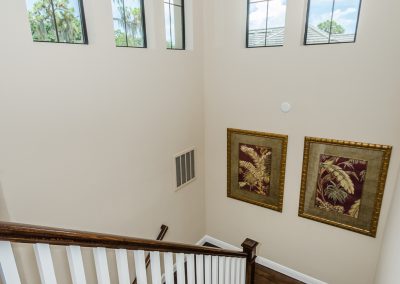The Valencia II Floor Plan
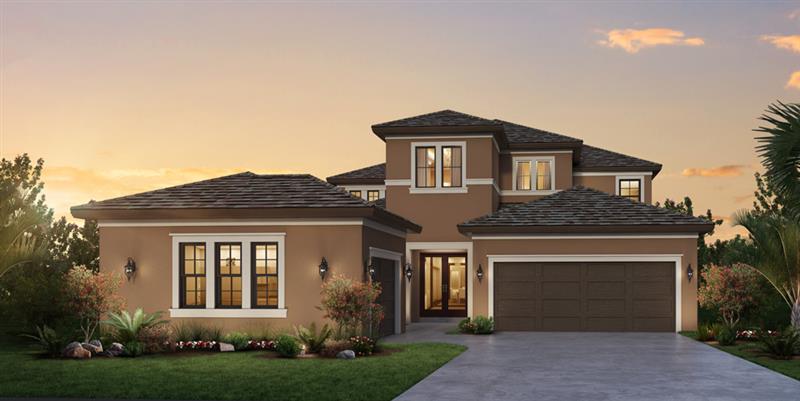
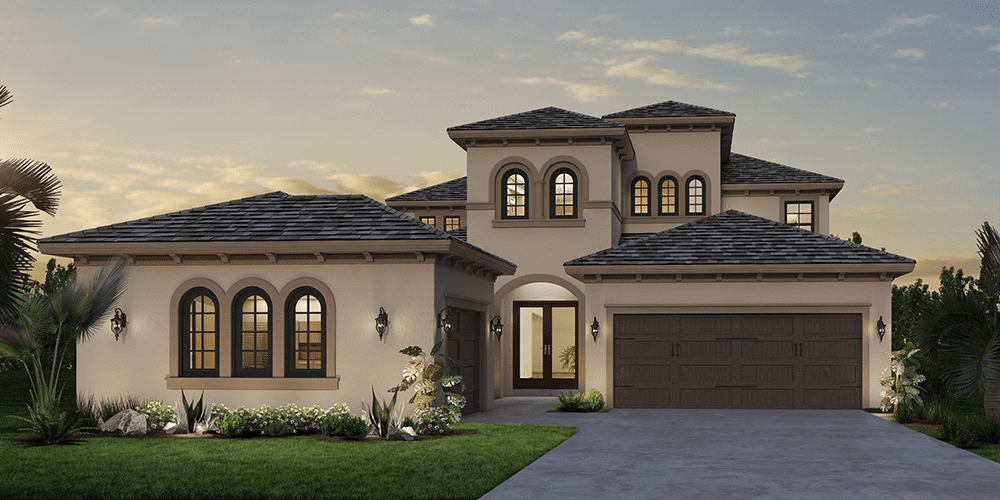
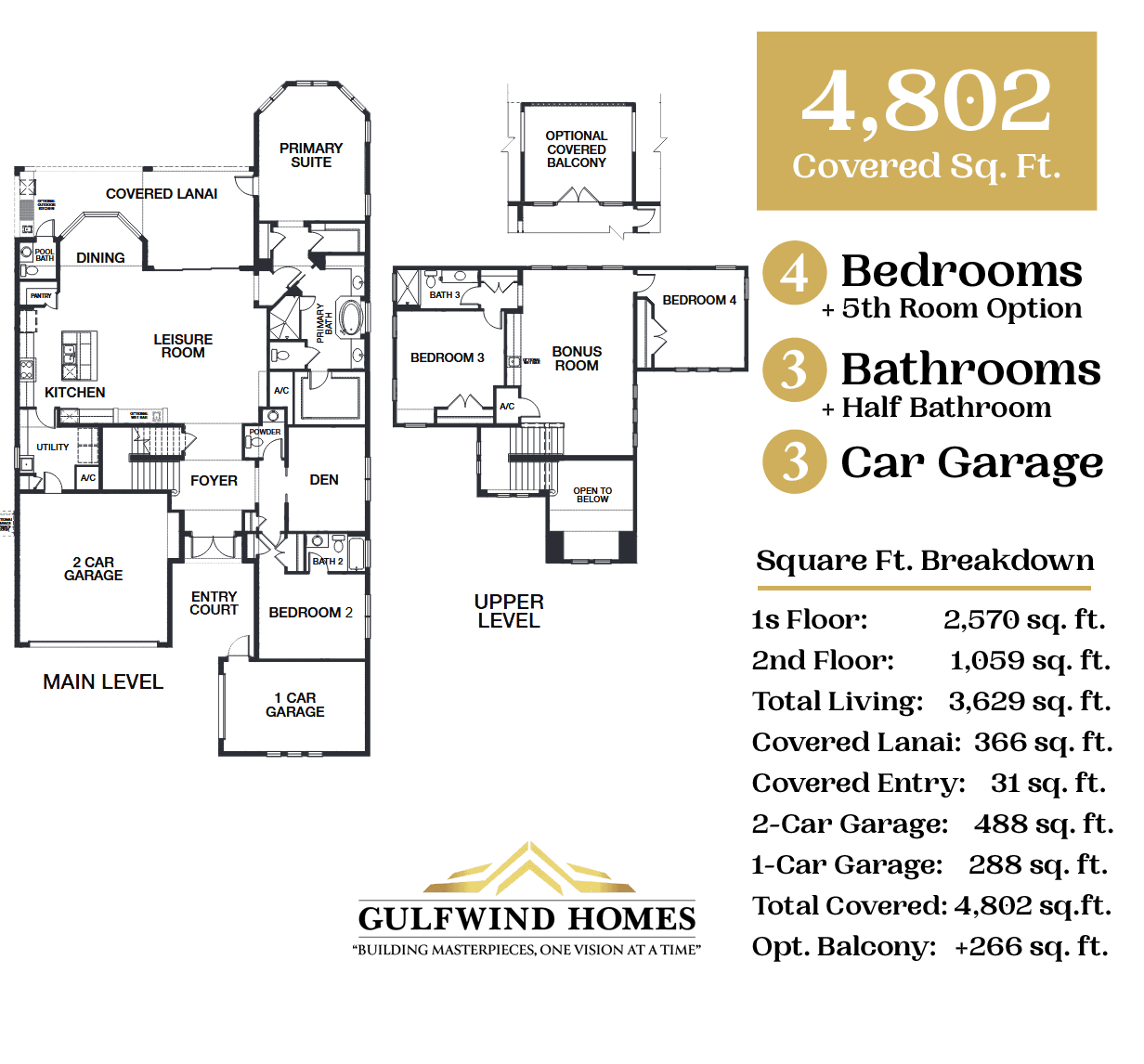
Designed to inspire from the moment you step inside, this spectacular floor plan unveils luxurious spaces at every turn—each one thoughtfully crafted to bring your dream home to life.
At the heart of the residence, the primary suite delivers unmatched elegance and serenity. This private retreat offers a refined escape, balancing spacious comfort with timeless sophistication. Smartly designed separation between the den and secondary bedrooms adds an extra layer of privacy, creating a peaceful flow throughout the entire home.
The upper level continues the sense of wonder, showcasing two beautifully designed bedrooms, a generous bonus room, and the option to extend your living space with a sprawling covered balcony—perfect for capturing views, entertaining outdoors, or creating your own personal hideaway. Need more room? An additional bedroom can easily be added to suit your lifestyle.
Every corner of the Valencia II reflects careful vision and exceptional craftsmanship, resulting in a home that feels both breathtaking and effortlessly livable—a true everyday sanctuary with the presence of a modern castle.
MAIN OFFICE:
2264 Bayshore Blvd, Dunedin, FL 34698
CALL: (813) 854-4715

